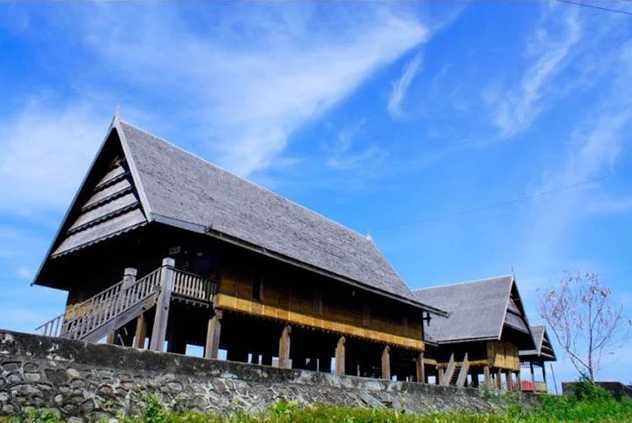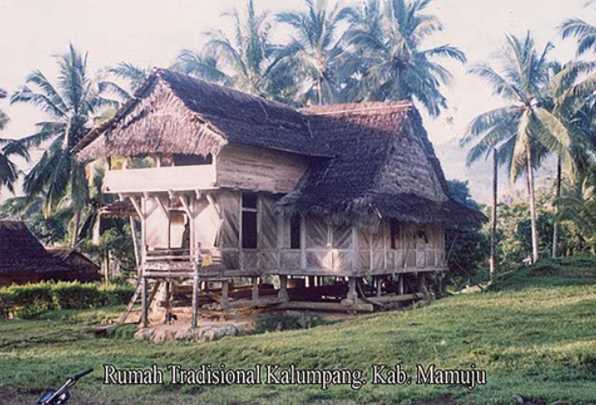West Sulawesi Traditional House
There are two well-known West Sulawesi traditional houses, namely the traditional house of the Mandar tribe named Boyang and the traditional house of the Kalumpang or Galumpang tribe named Banoa Sibatang.
Each existing traditional house certainly has a deep philosophy and has in common about the sacred values of ancestral culture.
The influence of traditional houses is also based on the accompanying historical stories and is influenced by cultural conditions between tribes. For more complete information, here is a list of traditional houses in West Sulawesi.
List of West Sulawesi Traditional Houses by Tribe
Table of contents
1. Mandar Traditional House

The traditional house of the Mandar tribe is called the Boyang traditional house. The Mandar tribe is an indigenous tribe that inhabits West Sulawesi and the number is so large that it dominates.
By having its own uniqueness and adopting the form of a house on stilts. Here are some detailed explanations about the Boyang traditional house.
Structure and Architecture of West Sulawesi Traditional House (Boyang)
Based on history, the poles used for boyang are different from the social strata of the homeowners. That is why traditional boyang houses have different forms.
Boyang is the dominant traditional house in the form of a house on stilts whose support poles are not plugged into the ground.
The support poles in the Boyang traditional house are about 2 meters high, but the poles do not go straight into the ground.
The support posts are supported on the stone on a flat surface made of good quality wood. With this, the wood used will not rot easily and last a long time as a support pole.
In the Boyang traditional house there are also various types of ornaments and have meanings and philosophies about the Mandar tribe. Preservation, noble values are cared for and maintained along with the sustainability of the traditional house inhabited by the Mandar tribe.
With the form of a house on high stilts required access to the stairs leading to the house. Usually the stairs that are made are 7 to 13, namely choosing odd numbers.
And the walls of the house are decorated with carvings that are so typical of the Mandar tribe.
The number of rooms is also so many with different functions. The name that is often referred to for the room is lontang. With the division between the main lotang and additional lotang in the traditional house of the boyang.
Division of the Boyang Traditional House
The characteristic of the odd number of steps is also applied to the division of the room in the house. That is totaling 7 rooms, with the main room there are three parts. Meanwhile, the additional room has four parts, here are some explanations of the part of the traditional boyang house.
Main Lontang
At the main lotang is divided into three parts consisting of,
- Samboyang, located in front of the house with a function as the main place for traditional events used for men to gather. As a reception area and samboyang looks very spacious.
- Boyang stairs, used to designate the living room in a traditional house. It is a center for family gatherings with various activities. Tangnga boyang certainly has more area than other rooms.
- Bui boyang, also known as songi. Which are the rooms for the owner of the boyang house. The traditional rooms also have different sizes from one another.
Additional Louds
The additional lot is divided into four sections consisting of,
- Tapang, a room located at the top. It used to be a place for the bride and groom to be silent in following the prevailing customs. Then its function changed to a warehouse or storage area above.
- Paceko, is a kitchen located across the main building. An important place for storing food and supplies of food ingredients and a place for women to cook. There is another room that joins the paceko, namely the bathroom which is called the pattetemanagang.
- Lego-lego, a space that is considered the veranda of the house, is a terrace without a roof. A room for a family to relax in the afternoon with a large area.
Naong boyang, is under the house which is located under the building with the base in the form of soil. Utilization of naong boyang as a place to store and raise livestock. Or it can also be used as a place to weave a sarong called a manette.
Types of Boyang Traditional Houses
There are two types that exist in the traditional boyang house. This type is based on the customs of the local community based on the social strata that exist there.
- Boyang Adaq Traditional House, is a traditional house with a higher structure, which is seen from the existing ornaments. Like the ornament tumbag screen which has seven arrangements. Because the higher the composition means the higher the social strata, for example the position of nobility in the surrounding community.
- Boyang Beasa Traditional House, which is a type of traditional boyang house inhabited by ordinary people. Seen from the characteristics of his house which only has one stack of stairs. And using a spear sail or any cover with a thatched roof.
The Philosophy and Uniqueness of the Boyang House
Boyang, which is one of the traditional houses of course has customary rules. And the existing customary rules must be obeyed by the community when they are going to build houses. There are several uniqueness and philosophy of traditional boyang houses.
- The boyang house faces the sunrise or faces east. Is a symbol that gives harmony and harmony.
- The ornaments found in the boyang house are a reflection and characteristic of the Mandar tribe. Of course, it becomes a philosophical identity in what kind of society the Mandar tribe of West Sulawesi is.
By understanding what the boyang traditional house of the Mandar tribe looks like. Then next there are other West Sulawesi traditional houses.
2. Kalumpang Traditional House

The existence of the traditional house of the Kalumpang tribe in West Sulawesi is called the Banoa Sibatang traditional house. The most prominent characteristic is found on the roof of the building and the underside of the existing roof.
Based on history, the traditional house of the Kalumpang or Galumpang tribes is related to Austronesian ancestors.
Why Austronesian?
The shape of the pillar of the house is in the form of a stage that has a raft-shaped design. Which is one of the traces of the Austronesian ancestors migrating from Taiwan to the south.
The trick is to use the raft and there are historical traces studied by archaeologists in this Kalumpang tribe.
In construction, the explanation of the traditional house of the Kalumpang tribe is indeed similar to the Toraja house. This is because the Kalumpang tribe also comes from Tana Toraja, so the building also influences the Toraja style.
The Main Frame of the Banoa Sibatang Traditional House
In the construction of traditional houses, the main frame chosen is wood. The choice of wood must also be strong, sturdy and not easily weathered to be used as a support for banoa sibatang.
Because of the unique value and tradition that has existed for a long time, this makes traditional houses have a characteristic.
Usually house materials use natural materials, this material is also used by other traditional houses. Roofs made of natural materials certainly have their own philosophical value in addition to having great benefits.
Construction on Traditional Houses
The pillars on Banoa Sibatang are similar to the traditional house of the Mandar tribe. Its function is as a support for the house on stilts. Connected to the floor of the house which has a raft-like design and influences from the Toraja house style.
Similar to a tongkonan house whose roof is also in the form of a raft, so banoa sibatang has an influence from the Toraja tribe.
Roof Construction
For the roof that is used, usually use natural materials available for traditional houses. For example, palm leaves, sago palm, shingle, iron wood, bamboo, palm fiber to weeds as the roof of the house.
Making the roof of the house can be used using a labo machete, a special tool from the Kalumpang tribe. This is the characteristic of traditional houses that inherit many ancestral cultures.
Traditional House Wall Parts
The use of wood is the main material for the walls of traditional houses, for the Kalumpang tribe to use it or can also use boards on the walls of the house and have the best quality as natural materials.
Even in ancient times the car installed it by using a knot and tie technique to keep it strong.
Stairs from Banoa Sibatang
The stairs in the traditional house of West Sulawesi use wood or bamboo. Of course, sturdy wood and quality bamboo are chosen to maintain their durability.
The number of stairs in a traditional house is usually odd and the higher it is, the higher the social strata.
Another characteristic is by looking under the house that looks high, which means the owner of the house has a high strata as well. The social status of the Kalumpang tribe still exists today, which still upholds ancestral culture.
In ancient times the construction of high pillars also avoided flooding and the presence of wild animals.
Now traditional houses, especially banoa sibatang, have become a place to be studied to find out traces of Austronesian ancestors. Based on the legacy that exists and must be researched again perfectly.
With an explanation of the existing West Sulawesi traditional houses, it is certainly a separate note. In general, it turns out that there are only two traditional houses of West Sulawesi, namely Boyang and Banoa Sibatang.
Conclusion
The existence of the traditional house of West Sulawesi is an ancestral cultural heritage that needs to be preserved.
Not only by the tribes who inhabit the traditional house but also by everyone. Because history and culture leave such a long trail of knowledge
For example, there is the Banoa Sibatang traditional house which is a traditional house of the Kalumpang tribe with traces of the history of Austronesian ancestors.
The trail is being studied by archaeologists with strong evidence of remains.
Also know: South Sulawesi Traditional House
Meanwhile, the development of the current era still makes the traditional house of the Mandar tribe as a place to live, of course, it is unique.
That is why the understanding of traditional houses and how to preserve them needs to be upheld.
Because the noble values of the nation's culture and the relics of their ancestors are so valuable, they have important knowledge.
A historical record in human civilization and evidence that since time immemorial Indonesia has had a high and meaningful culture.
